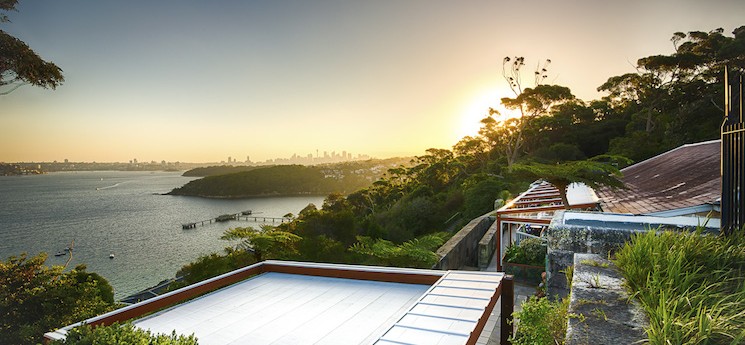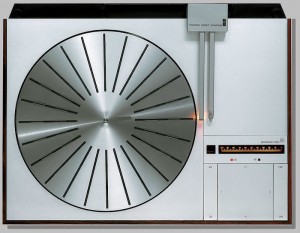
Thomas Spangenberg interview
21 Mar 2014We recently caught up with Thomas Spangenberg who renovated and redecorated heritage listed venue — The Team Room — at Sydney’s Gunners Barracks:
Your name:
Thomas Spangenberg
Company Name:
Thomas Spangenberg P/L t/a SPANGENBERG
Your website / social media name:
www.spangenberg.com.au
What you do:
I’m an architect working on predominantly residential and some hospitality projects
How did you get into the architecture / design industry:
At school I was very much into drawing new designs for cars (and houses). I loved art and design but was also very technical inclined. When applying for university degrees I believed that Architecture was a good combination of both. I actually applied for a computer programming/science degree also and got accepted into both courses….

How did you become involved with the Tea Room / Gunners Barracks Project:
I have been working with the Grand Pacific Group (who manage Gunner’s Barracks) on their various projects for a number of years now. I was grateful to work on this project also.
Where is the project located:
It is located at the end of Suakin Drive, Mosman situated near Chowder Bay
What kind of project was this (new build, renovation, redecoration, etc):
Renovation and redecoration
Tell us about the overall design of Tea Rooms:
Due to the heritage significance of the existing building, the brief was to add a layer of grandeur and sophistication to the interiors. We had to be mindful that the original interior and exterior detailing was fairly simple, thus we couldn’t create an over the top interior that contradict the fairly modest exterior. The biggest hurdle was to change the exterior colour scheme containing burgundy, yellow and green paint to a softer grey and white palette to compliment the interior. Another was the installation of a more decorative cornice and banding detail to the existing horse hair ceilings within the main dining room, which in addition to a number of other items, had to be negotiated and approved with the Sydney Harbour Federation Trust (SHFT)
We used a local wallpaper designer to create a subtle design with native motives for the main dining walls including work to the custom designed carpets throughout. The layering of materials and finishes extended to the selections of the fixtures, fittings, furniture and accessories. Examples of these include the more modern freestanding Tom Dixon Base floor lamps, mixed with the traditional Waterford Crystal chandeliers with a selection of antique and modern furniture in various fabric selections. In addition, all custom designed elements like the carpet, wallpaper, bar, reception desk, interior and exterior waiters stations are modern with hints of traditional detailing to ultimately compliment the use of the various spaces
Tell us about your collaboration with Blindmaster on this project – who did you deal with:
I dealt with Simon Lightfoot. I’d previously death with Simon on various residential projects. Simon suggested we looked at their newly acquired Corradi range which seemed to tick all the boxes in terms of design and functionality for the project!

Which project are you most proud of:
My own apartment in Elizabeth Bay which unfortunately I no longer live in!
What is your favourite item in your studio:
My Beogram 4000 Tangential Turntable – I’m a vinyl junkie and listen to it whenever I can!
More information on The Tea Room, Gunners Barracks can be found on the links below:
http://theinteriorsaddict.com/gunners-barracks-has-a-chic-new-look-for-tea

